


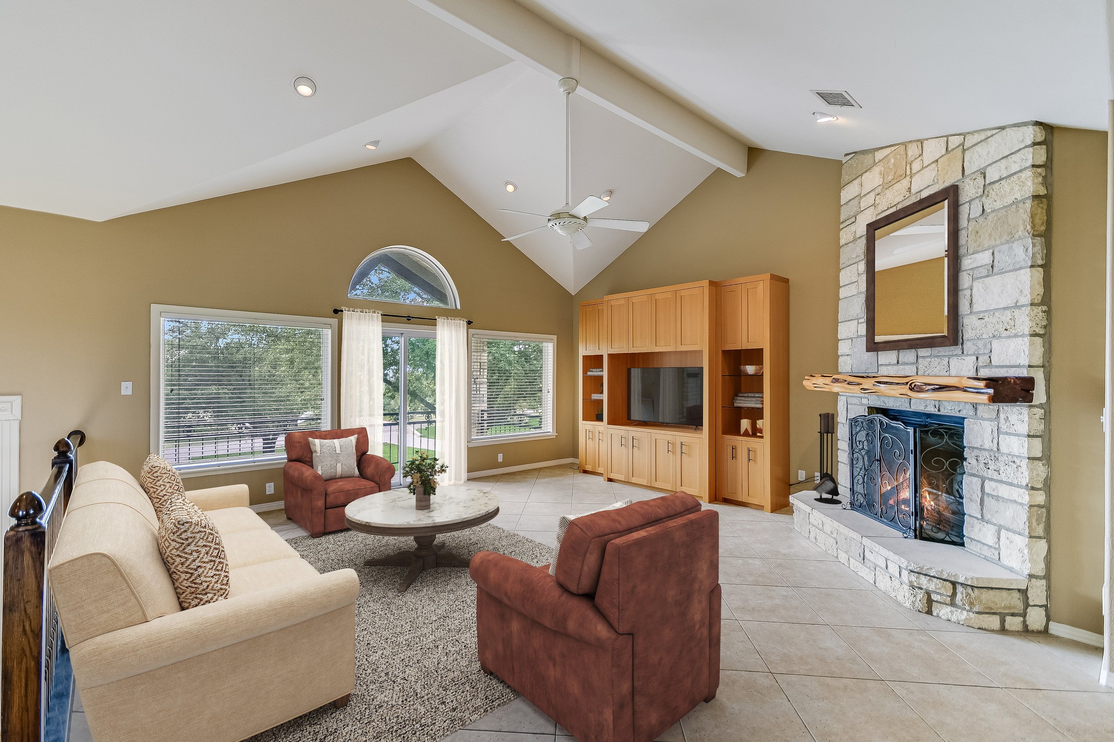










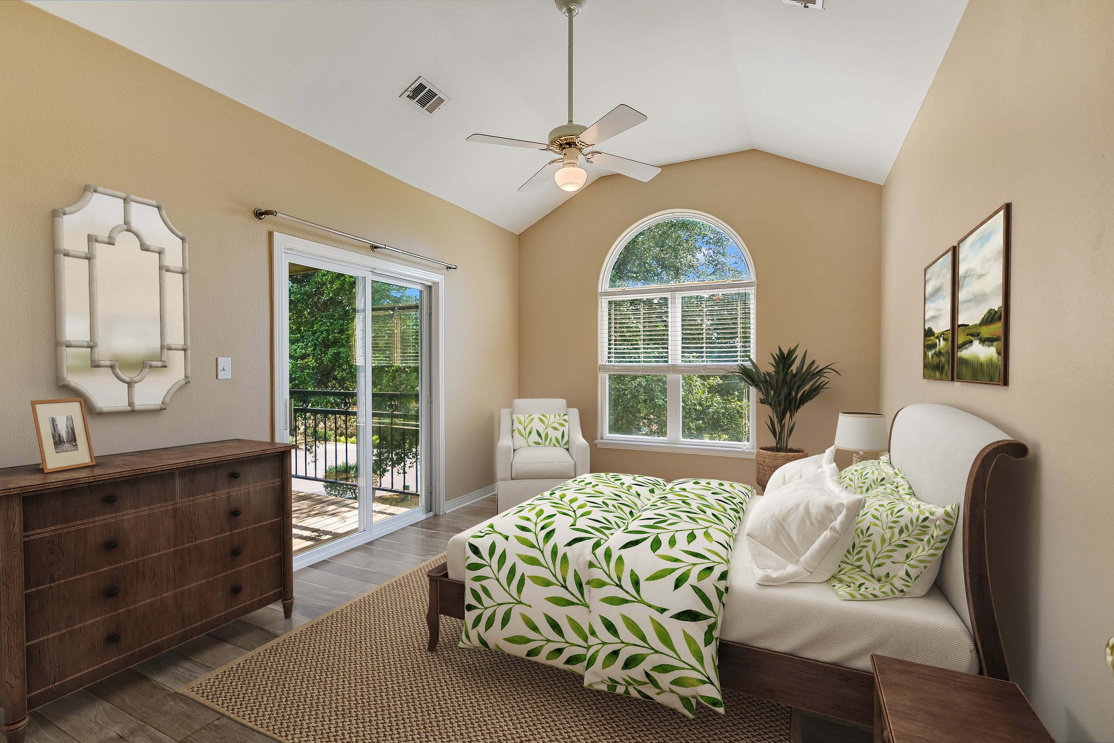




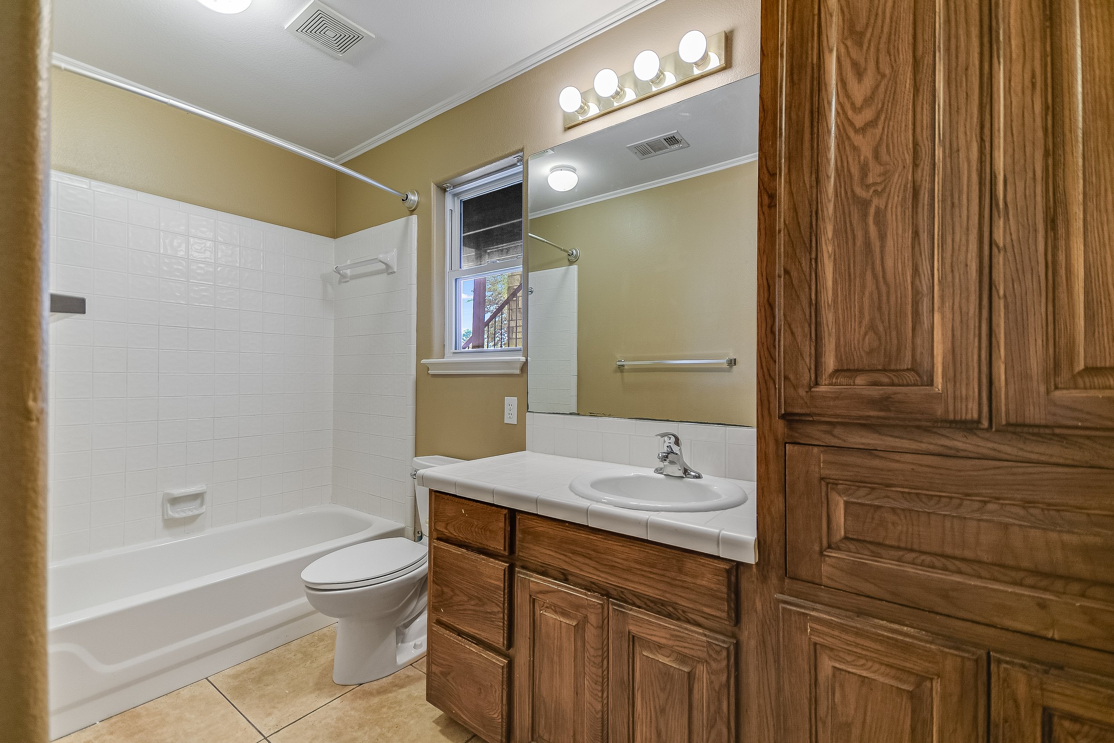










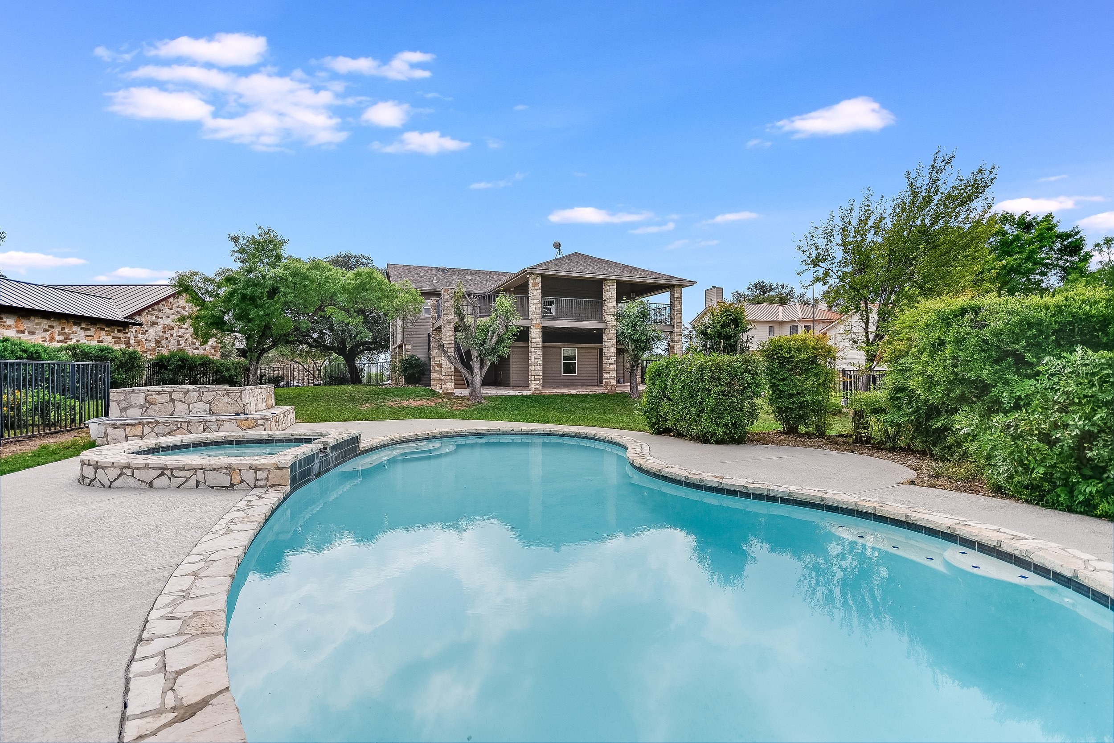









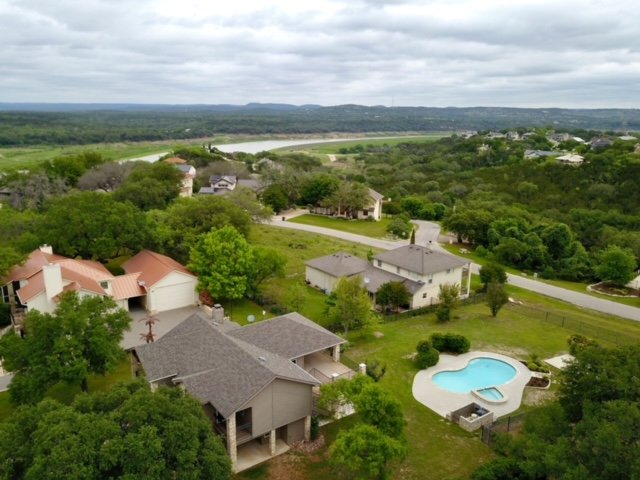

339 Quail Run Court, Spicewood TX 78669
Located on a double, .62 Acre lot in the gated, waterfront community of Ridge Harbor on Lake Travis, 339 Quail Run Ct is more than just a home it’s a lifestyle. Upon entering, step up from the foyer to an expansive open-concept layout bathed in natural light. The great room features a fireplace & opens to a covered deck looking toward the lake. In Spring & Summer seasons, stately shade trees block a water view, but lake views will be back in the Fall & Winter. In all seasons the deck is a wonderful extension of the great room & a cozy place to enjoy a favorite morning or evening beverage. An updated kitchen with custom cabinetry, ample storage, stainless appliances, & granite counters will please the family chef as well as being a perfect setting for everyday living & entertaining. Adjacent to the kitchen is a nice sized dining area. A primary suite with private balcony is on the main level with the adjacent primary bath featuring a double vanity, jetted tub, separate shower & walk-in closet. The three secondary bedrooms & full bath are located on the lower level of the home.
Step outside in back to discover the ultimate outdoor oasis complete with a large covered porch providing the perfect spot to appreciate panoramic hill country views while overlooking a sparkling pool & spa providing refreshing escapes on hot summer days. The spacious backyard is fully fenced, & there is ample pool decking to accommodate lounge chairs + outdoor dining furnishings.
Access to Lake Travis is just down the hill & easily accessible should one opt to purchase or lease a boat slip at the Spicewood Yacht Club Marina anchored off the community waterfront park. Ridge Harbor has two private boat launches available to property owners, tennis & pickle-ball courts, a small playground for the children, & a community pool with covered pavilion. 339 Quail Run Ct is ready and waiting for a new family to create lifetime memories and to enjoy all the home and neighborhood have to offer. Presented at $665,000.